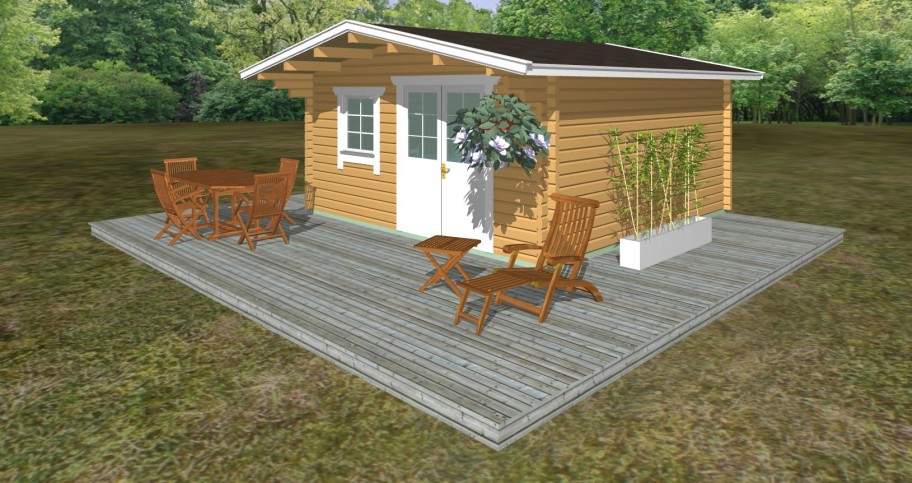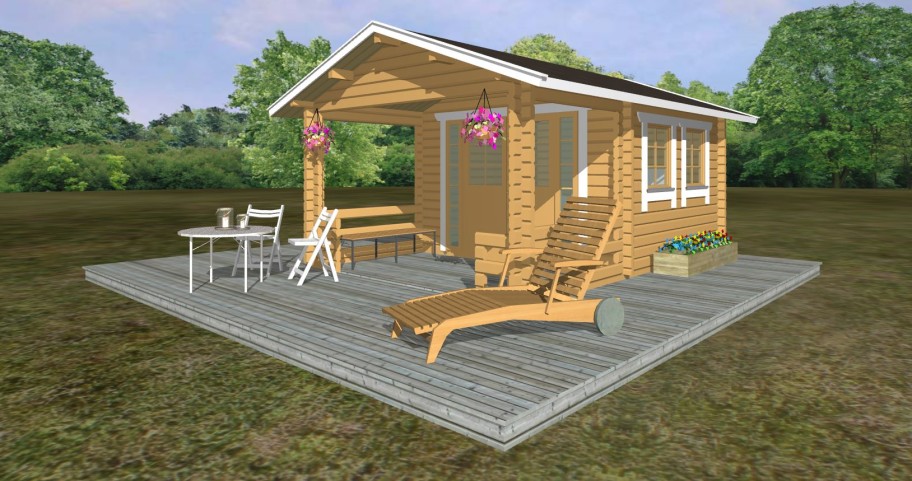Our standard kit consists of: log-part of the house, doors-windows, roof and floor construction.
Wall thickness is usually 50 mm (as a standard), 70 mm is also an option.
.vc_custom_1493151372578{padding-top: 20px !important;padding-bottom: 40px !important;}

